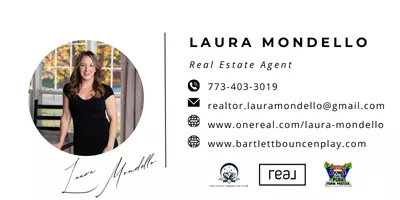Bought with Maria Etling • Berkshire Hathaway HomeServices Chicago
For more information regarding the value of a property, please contact us for a free consultation.
1153 N Oakwood Drive Fox Lake, IL 60020
Want to know what your home might be worth? Contact us for a FREE valuation!

Our team is ready to help you sell your home for the highest possible price ASAP
Key Details
Sold Price $330,000
Property Type Townhouse
Sub Type Townhouse-Ranch,Ground Level Ranch
Listing Status Sold
Purchase Type For Sale
Square Footage 2,200 sqft
Price per Sqft $150
Subdivision Woodland Green
MLS Listing ID 12408192
Sold Date 08/01/25
Bedrooms 3
Full Baths 3
HOA Fees $315/mo
Year Built 2001
Tax Year 2024
Lot Dimensions 30X108X55X90
Property Sub-Type Townhouse-Ranch,Ground Level Ranch
Property Description
Stunning End Unit Ranch in Woodland Green! Welcome to this light-filled end unit ranch featuring an open floor plan and abundant natural sunlight throughout. This home offers 3 bedrooms and 3 full bathrooms, plus a versatile three-seasons room perfect for relaxing or entertaining year-round. The spacious finished English basement includes a fireplace and a custom bar-ideal for hosting guests or cozy nights in. Nestled in the desirable Woodland Green community, this home blends comfort, style, and functionality.
Location
State IL
County Lake
Rooms
Basement Finished, Full, Daylight
Interior
Interior Features Vaulted Ceiling(s), Dry Bar, 1st Floor Bedroom, In-Law Floorplan, 1st Floor Full Bath, Storage, Walk-In Closet(s), Open Floorplan
Heating Natural Gas, Forced Air
Cooling Central Air
Flooring Carpet
Fireplaces Number 1
Fireplaces Type Gas Log
Fireplace Y
Appliance Range, Dishwasher, Refrigerator, Washer, Dryer
Laundry Main Level, Washer Hookup, In Unit
Exterior
Garage Spaces 2.0
View Y/N true
Roof Type Asphalt
Building
Lot Description Corner Lot
Foundation Concrete Perimeter
Sewer Public Sewer
Water Public
Structure Type Vinyl Siding,Brick
New Construction false
Schools
Elementary Schools Lotus School
Middle Schools Stanton School
High Schools Grant Community High School
School District 114, 114, 124
Others
Pets Allowed Cats OK, Dogs OK
HOA Fee Include Insurance,Exterior Maintenance,Lawn Care,Snow Removal
Ownership Fee Simple w/ HO Assn.
Special Listing Condition None
Read Less
© 2025 Listings courtesy of MRED as distributed by MLS GRID. All Rights Reserved.
GET MORE INFORMATION



